|
See the carpet in the tub and toilet area? What a mess it was.
It also had wallpaper that was outdated.
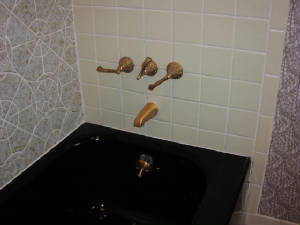
The tub area had two different kinds of tile that didn't even
match each other. Also, the faucet handle on the right was stripped and we couldn't even turn on the water for fear of not
being able to turn it off. The wall tile on the left had some grout out so whenever the shower was turned on it leaked into
the basement garage which was directly below.
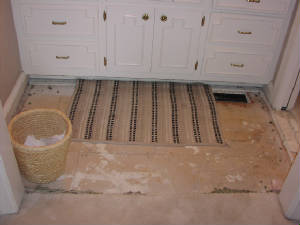
The carpet had already been pulled up from the vanity area because
our feral tomcat who had just been neutered and brought inside decided to have a urine accident in this area. Even taking
the carpet out did not remove the smell completely. It had soaked down into the sub flooring.
A lot of things we did not change. The vanity and sink were fine but the faucet fixtures were
out of date. The black bathtub also remained. We had already replaced the toilet, also black, a year or so before.
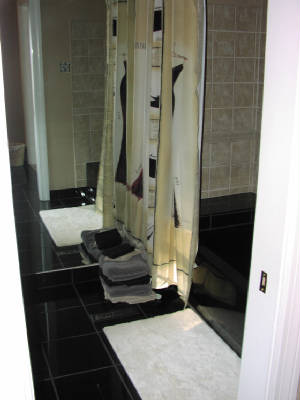
This is the same shot of the tub area as the first one in the
progression. The floor is done in 12"x12" marble in Absolute Black. The shower curtain was replaced and the wallpaper torn
down and replaced with semi gloss paint.

The rear of the tub is photographed here. The tile ledge is
of the tile as the floor. The wall tiles are 6"x6" ceramic with chair rail.
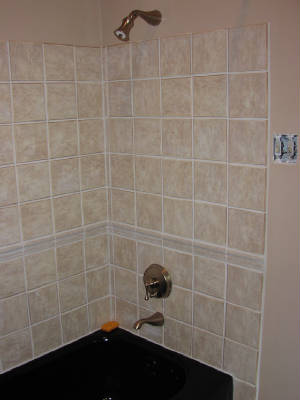
This is the front end of the tub showing the new fixtures.
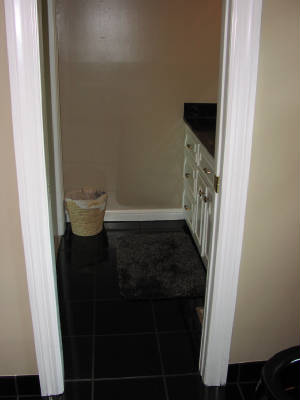
The floor in front of the vanity area is here, and we used a
beige marble threshold between the tile and the carpeted floor of my office. I am quite pleased with how this bathroom turned
out.
Now for Flo's bathroom
|

